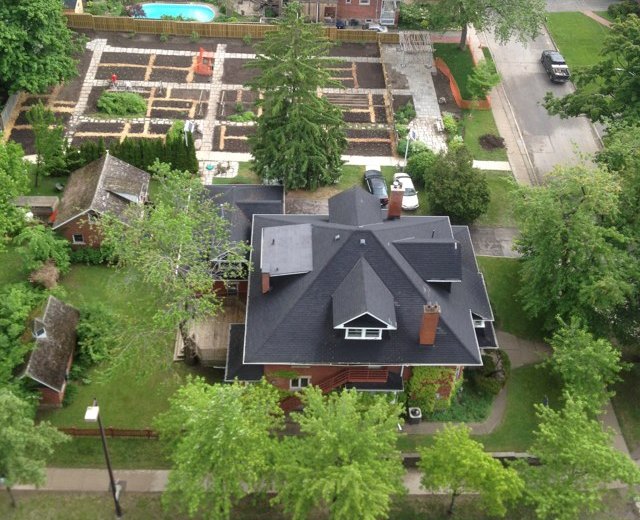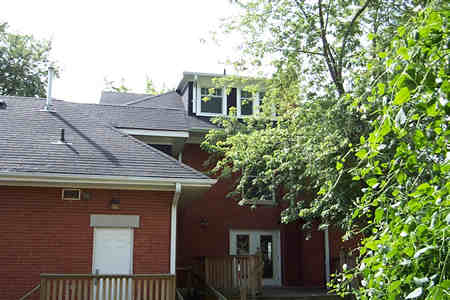John McKenzie House
The home of The Ontario Historical Society
History of John McKenzie House

The John McKenzie House, a three-storey brick structure, located north of Sheppard Avenue, just east of Yonge Street, has a long and rich history. It was constructed in 1913 as the second Willowdale home of a pioneer family. The house is located on lot 18, concession 1, East Yonge Street, on property deeded to Jacob Cummer in 1801. In 1884, a portion of the original property was sold to Philip McKenzie (John’s father) who was an English immigrant trained as a carpenter and casket maker.
Philip and his wife, Sarah Thompson, of Whitchurch Township, moved originally into the old Cummer farmhouse, a one and one-half storey brick Georgian style dwelling. This house, built about 1840, was located between Parkview and Norton Avenues and faced west to Yonge Street.
When Philip McKenzie died, John ran the farm and specialized in Holstein cattle until the local economy for farmers began to deteriorate. John then decided to subdivide the farm, and in 1912, registered the “Empress Subdivision” that was to become the heart of modern east Willowdale as the area was transformed from a rural village to a suburban community.
In 1913, John and his wife, Eva, chose a large lot on the rise of land just east of Yonge Street on Parkview Avenue as the site for their new home. From their farm, they retained the 1907 brick milk house, and built a stable in 1915 and a coach house in 1918. The OHS has restored all four buildings and the interior of the coach house has been renovated for adaptive use as a community program and exhibit area.

Oldest known photo of John McKenzie House, taken circa 1919.

John McKenzie House and Parkview Neighbourhood Garden. Image courtesy Shen Liu.
Built in a style which has been described as Queen Anne Revival, Arts and Crafts, and Edwardian, this red brick house contains 12 rooms and 3 bathrooms. The front of the house is profiled by a grand L-shaped, wrap-around verandah with stylized Doric columns. A large attached coach house was converted to accommodate automobiles and has a recreation room above, which is now the OHS reference library.
Significant interior features include the centre hall plan, a vestibule door and sidelights with bevelled leaded glass, a large leaded art glass window which lights the landing of the main staircase, two sunrooms, panelled doors and wainscotting, strip hardwood flooring and radiators.
The Ontario Historical Society is committed to restoring and maintaining this property, and has a long term partnership with the City of Toronto – the house, milk house, stable and coach house have been designated under the Ontario Heritage Act for their provincially significant historical and architectural features.
Adjacent to the John McKenzie House is the volunteer-run communal organic market garden. Learn more about the Parkview Neighbourhood Garden.
2013 marked the 100th Anniversary of the construction of John McKenzie House! The OHS published a special edition of the OHS Bulletin, featuring new and re-published content about the restoration of the house:
Timeline and Designation of John McKenzie House

Construction of house completed; milk house (1907), stable (1915) and coach house (1918).
McKenzie family sells house.
House last used as a private residence.
Site designated under Ontario Heritage Act: view 1992 designation.
25-year lease signed with City of Toronto.
OHS gains stewardship of the property, begins restoration project.
OHS moves office headquarters into house.
Restoration fundraiser reaches its $485,000 goal.
Inaugural planting day for Parkview Neighbourhood Garden (PNG).
City of Toronto amends heritage designation to include PNG and Parkette: view 2012 amendment.
Heritage conservation easement signed between Ontario Heritage Trust and City of Toronto.
Slate Roof Restoration Project is completed: The exterior of the John McKenzie House was restored to its original state (using unfading black slate) ensuring the protection of the house from the elements into the next century.

Restoration of the John McKenzie House Limestone Steps is completed.

Walkway and driveway at John McKenzie House are restored and repaved.

North veranda (backyard deck) repaired and refinished.
Heritage Conservation Easement Plaque is installed at John McKenize House.

Restoration Projects

With the slate roof complete and the house guarded from the elements, The Ontario Historical Society’s built-heritage management staff have turned their attention to other restoration projects.
In late September, 2016, the OHS contracted Roof Tile Management to begin restoration work on the front steps, composed of eleven solid limestone blocks. Although the limestone steps have not been worked on since their installation in 1913, they remain in excellent condition. The foundation needed to be repaired, but it was also in surprisingly good shape. In fact, the quality of the craftsmanship at John McKenzie House continues to impress heritage restoration architects and tradespeople alike. The building was truly built to last and the Ontario Historical Society is working to ensure that it does!
More recently, the OHS has begun the demolition of the old driveway, which will soon be repaved with asphalt. The rear deck has been repaired and refinished, and the wheelchair ramp is being repaired and upgraded.
The OHS thanks the Canada 150 Community Infrastructure Program and the City of Toronto’s Heritage Grants Program for their support of our limestone steps restoration project, and the accessibility upgrades at the John McKenzie House.
Photo Gallery






